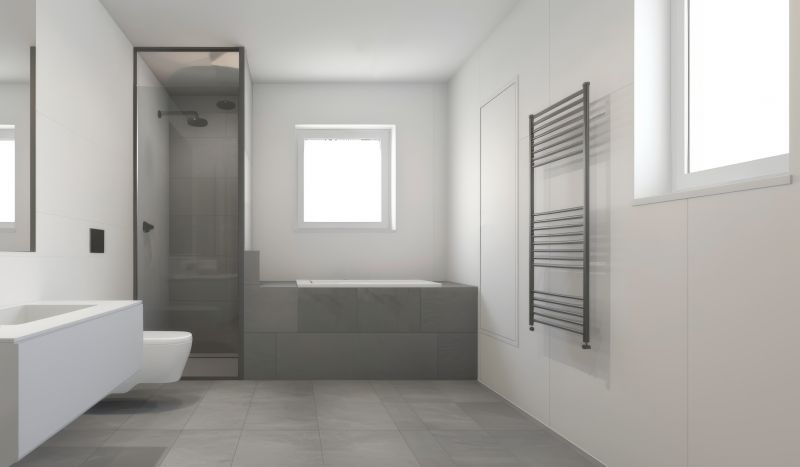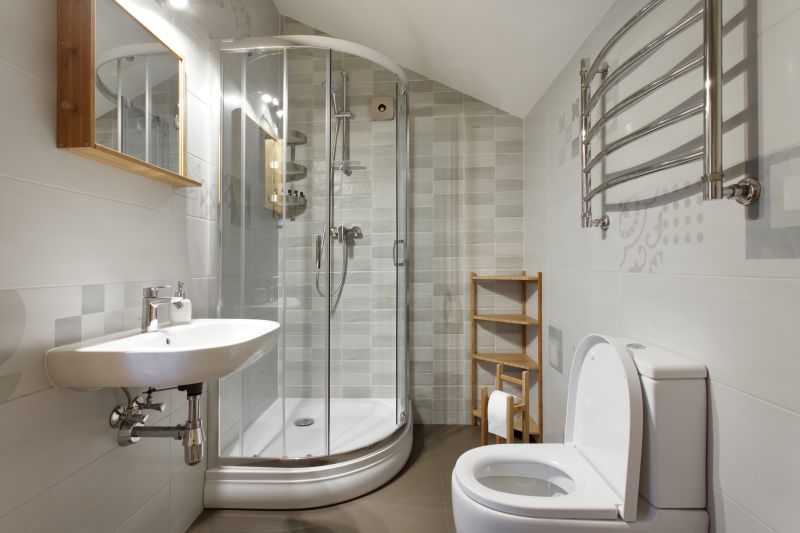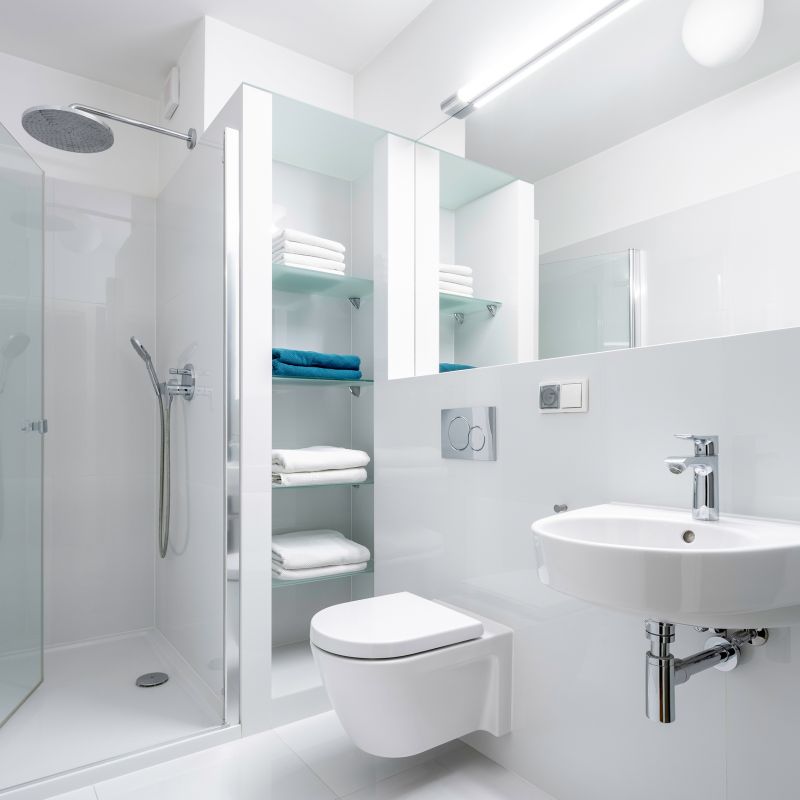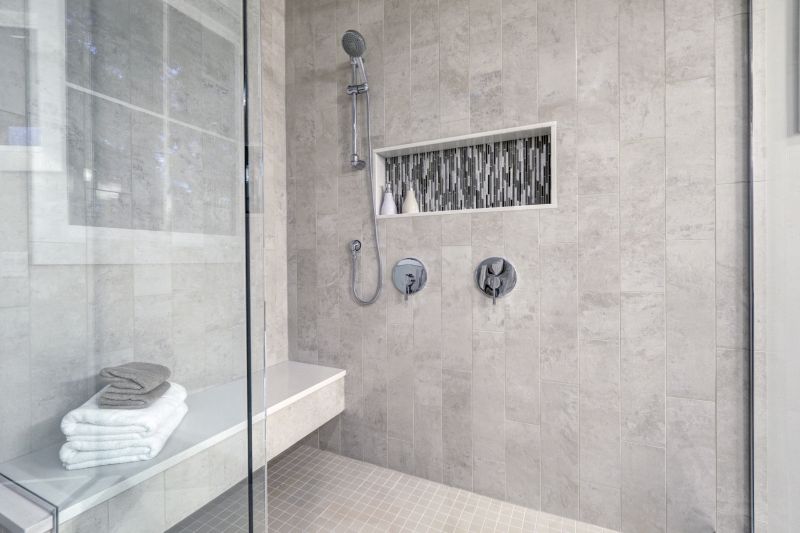Maximize Small Bathroom Space with Clever Shower Layouts
Designing a small bathroom shower requires careful consideration of space efficiency and aesthetic appeal. Optimal layouts maximize usability while maintaining a sense of openness. Common configurations include corner showers, alcove designs, and walk-in styles, each suited to different spatial constraints. Proper planning can make even the most compact bathrooms feel comfortable and functional.
Corner showers utilize two walls, saving space and providing easy access. They often feature sliding or hinged doors, making them ideal for small bathrooms with limited room for swinging doors.
Walk-in showers create a seamless look with minimal barriers. They can be designed with open entrances or glass partitions, offering a spacious feel without sacrificing style.




Incorporating innovative storage solutions such as built-in niches or corner shelves can enhance functionality without cluttering the limited space. These features provide convenient spots for toiletries while maintaining a clean appearance. Selecting the right fixtures and finishes also influences the perception of space, with light colors and transparent glass helping to create an airy environment.
| Layout Type | Advantages |
|---|---|
| Corner Shower | Maximizes corner space, ideal for small bathrooms |
| Walk-In Shower | Creates a spacious appearance, easy to access |
| Tub-Shower Combo | Provides versatility in limited space |
| Sliding Door Shower | Saves space by eliminating door swing |
| Open-Plan Shower | Enhances openness and modern aesthetic |







